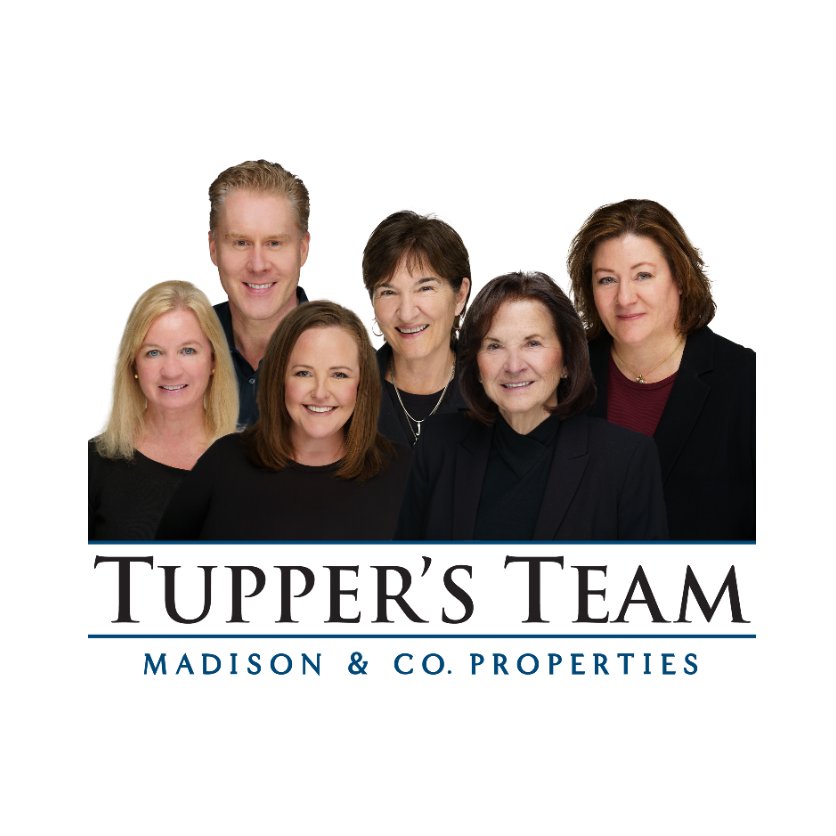
GET MORE INFORMATION
$ 1,839,000
$ 1,900,000 3.2%
9360 Gold Mine RD Loveland, CO 80538
4 Beds
4 Baths
5,568 SqFt
UPDATED:
Key Details
Sold Price $1,839,000
Property Type Single Family Home
Sub Type Single Family Residence
Listing Status Sold
Purchase Type For Sale
Square Footage 5,568 sqft
Price per Sqft $330
Subdivision Masonville Estates
MLS Listing ID 5476046
Style Contemporary
Bedrooms 4
Full Baths 3
Half Baths 1
Condo Fees $1,600
HOA Fees $133/ann
Year Built 2017
Annual Tax Amount $11,578
Tax Year 2023
Lot Size 35.044 Acres
Property Sub-Type Single Family Residence
Property Description
Location
State CO
County Larimer
Interior
Heating Radiant
Cooling Central Air
Flooring Concrete
Exterior
Exterior Feature Spa/Hot Tub
Garage Spaces 6.0
Fence Partial
Utilities Available Cable Available, Electricity Available
View City, Mountain(s), Plains, Water
Roof Type Composition
Building
Lot Description Rock Outcropping, Rolling Slope, Sloped, Steep Slope
Sewer Septic Tank
Water Cistern, Well
Structure Type Concrete,Stucco
Schools
Elementary Schools Mcgraw
Middle Schools Webber
High Schools Rocky Mountain
School District Poudre R-1
Others
Acceptable Financing Cash, Conventional
Listing Terms Cash, Conventional
Special Listing Condition None

6455 S. Yosemite St., Suite 500 Greenwood Village, CO 80111 USA
Bought with LPT Realty






