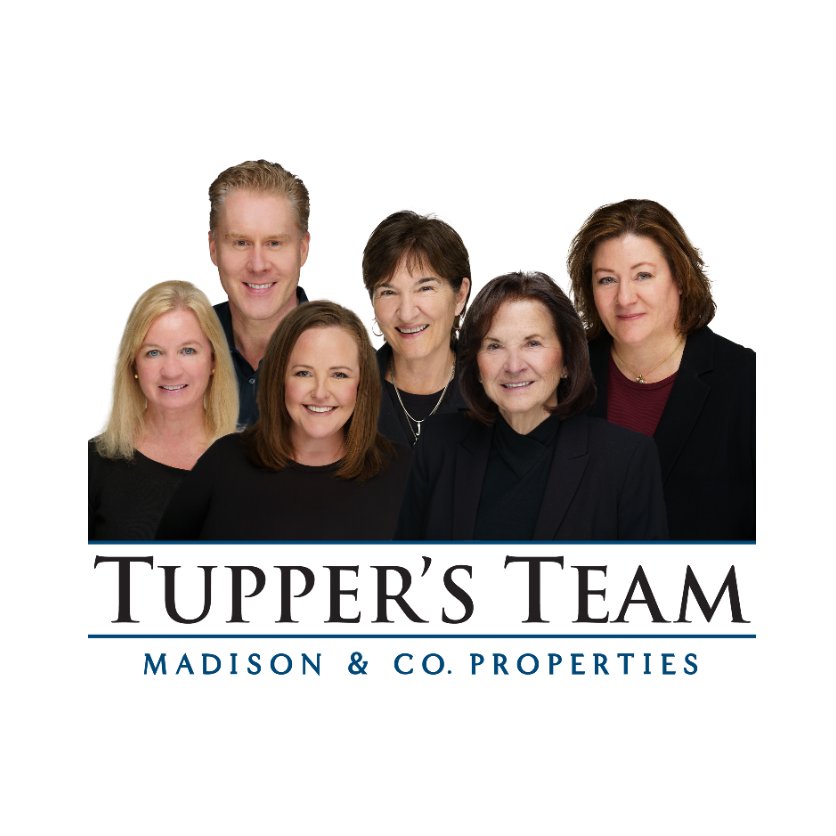
7645 Fox Creek TRL Franktown, CO 80116
4 Beds
6 Baths
5,999 SqFt
UPDATED:
Key Details
Property Type Single Family Home
Sub Type Single Family Residence
Listing Status Active
Purchase Type For Sale
Square Footage 5,999 sqft
Price per Sqft $394
Subdivision Fox Creek
MLS Listing ID 7955512
Style Traditional
Bedrooms 4
Full Baths 4
Half Baths 2
Condo Fees $2,700
HOA Fees $2,700/ann
HOA Y/N Yes
Abv Grd Liv Area 3,985
Year Built 1994
Annual Tax Amount $9,063
Tax Year 2024
Lot Size 35.000 Acres
Acres 35.0
Property Sub-Type Single Family Residence
Source recolorado
Property Description
The home carries a sense of craftsmanship, where curved walls, wood accents, and hand-finished details tell a story of artistry and care. Gathering spaces flow easily into intimate rooms designed for reading, music, or reflection. Blending classic design with a thoughtful layout, the home offers a timeless foundation and the opportunity to add your own modern touch. The great room opens to expansive covered decks designed for year-round outdoor living. From quiet mornings under open skies to unforgettable gatherings set against the mountain backdrop, the connection between indoors and out feels effortless.
Upstairs, the primary suite includes a sitting area, three-sided fireplace, and private balcony, an ideal retreat with views that stretch to the horizon. Downstairs, the walk-out level blends recreation and relaxation, featuring a theater with stadium seating, a fully equipped wet bar, and a guest suite. From its mountain backdrop to its thoughtful design, this is a property that feels both timeless and full of possibility. Whether envisioned as a peaceful retreat or a place to gather with the people you love, it captures the best of Colorado living, offering space, serenity, and proximity to everything Franktown, Castle Rock, and Parker have to offer.
Location
State CO
County Douglas
Zoning A1
Rooms
Basement Finished, Walk-Out Access
Interior
Interior Features Breakfast Bar, Built-in Features, Ceiling Fan(s), Central Vacuum, Eat-in Kitchen, Entrance Foyer, Five Piece Bath, Granite Counters, High Ceilings, Kitchen Island, Pantry, Primary Suite, Smart Thermostat, Smoke Free, Vaulted Ceiling(s), Walk-In Closet(s)
Heating Forced Air, Natural Gas
Cooling Central Air
Flooring Carpet, Tile, Wood
Fireplaces Number 3
Fireplaces Type Gas, Great Room, Other, Primary Bedroom
Equipment Home Theater
Fireplace Y
Appliance Cooktop, Dishwasher, Disposal, Double Oven, Microwave, Refrigerator, Water Softener
Laundry Sink
Exterior
Exterior Feature Balcony, Fire Pit, Gas Valve, Lighting, Private Yard, Water Feature
Parking Features Circular Driveway, Concrete, Finished Garage, Floor Coating, Oversized, Smart Garage Door
Garage Spaces 3.0
Fence Partial
Utilities Available Electricity Connected, Natural Gas Connected
View Meadow, Mountain(s)
Roof Type Concrete
Total Parking Spaces 3
Garage Yes
Building
Lot Description Cul-De-Sac, Irrigated, Landscaped, Level, Many Trees, Open Space, Suitable For Grazing
Foundation Slab
Sewer Septic Tank
Level or Stories Two
Structure Type Stucco
Schools
Elementary Schools Franktown
Middle Schools Sagewood
High Schools Ponderosa
School District Douglas Re-1
Others
Senior Community No
Ownership Individual
Acceptable Financing Cash, Conventional
Listing Terms Cash, Conventional
Special Listing Condition None
Virtual Tour https://7645foxcreek.com/

6455 S. Yosemite St., Suite 500 Greenwood Village, CO 80111 USA






