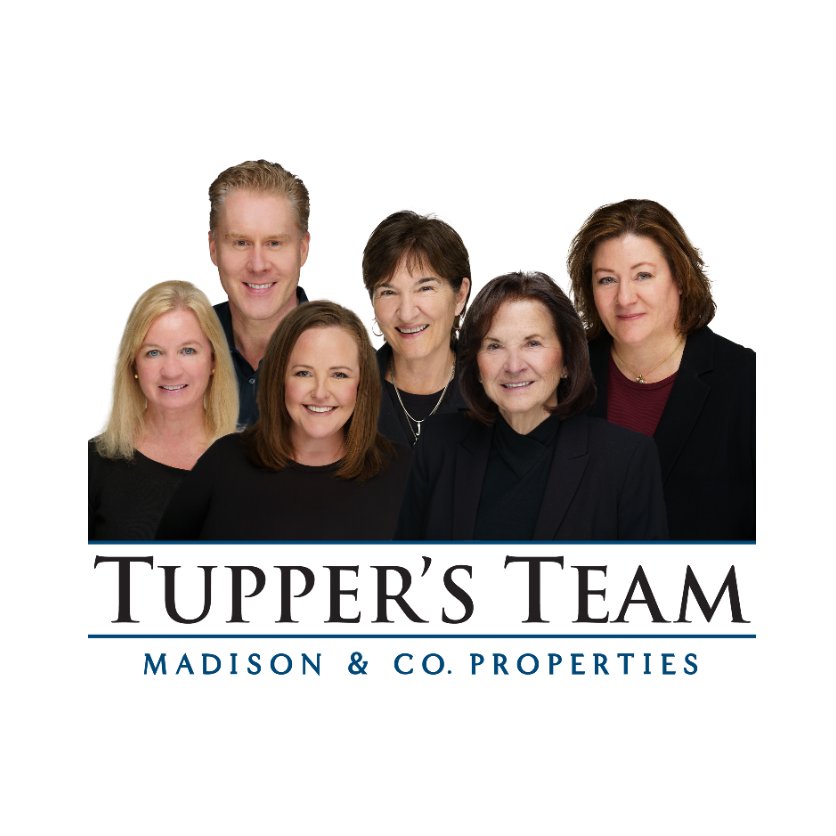
7110 S Gaylord ST #M5 Centennial, CO 80122
3 Beds
2 Baths
1,426 SqFt
UPDATED:
Key Details
Property Type Condo
Sub Type Condominium
Listing Status Active
Purchase Type For Sale
Square Footage 1,426 sqft
Price per Sqft $266
Subdivision Glen Oaks
MLS Listing ID 6980432
Bedrooms 3
Full Baths 1
Three Quarter Bath 1
Condo Fees $707
HOA Fees $707/mo
HOA Y/N Yes
Abv Grd Liv Area 1,426
Year Built 1971
Annual Tax Amount $2,437
Tax Year 2024
Property Sub-Type Condominium
Source recolorado
Property Description
The bright, open floor plan invites you in with a remodeled kitchen featuring a spacious island, quartz countertops, and all-new stainless appliances—including a high-end washer and dryer for easy living. French doors lead to a flexible third bedroom or office, ideal for hobbies, guests, or quiet mornings with coffee and sunlight. Every detail has been refreshed, from new windows and luxury vinyl plank flooring to beautifully updated bathrooms and fresh window coverings. A cozy electric fireplace adds charm, while a new furnace and the building's updated boiler system keep things running efficiently year-round. Step outside to your private patio—perfect for relaxing, entertaining friends, or tending to potted plants—with a convenient pass-through kitchen window that makes outdoor dining a breeze.
When we say no worries we really mean it! HOA covers heat, water, trash, maintenance, clubhouse, indoor pool workout equipment ( no need for a gym membership) gathering area, exterior insurance, roof & exterior maintenance.
Enjoy the peace of mind of a new roof, covered parking just steps from your door, and a large basement storage space for seasonal items. Nestled near shopping, dining, and top-rated Littleton schools, with easy access to the Denver Tech Center and the mountains, this home offers the maintenance-free lifestyle you've been looking for. Move right in and start your next chapter in a place that feels like home the moment you walk through the door.
Location
State CO
County Arapahoe
Rooms
Main Level Bedrooms 3
Interior
Interior Features Ceiling Fan(s), Eat-in Kitchen, High Speed Internet, Kitchen Island, No Stairs, Quartz Counters
Heating Forced Air
Cooling Central Air
Flooring Carpet, Vinyl
Fireplaces Number 1
Fireplaces Type Family Room
Fireplace Y
Appliance Cooktop, Dishwasher, Disposal, Dryer, Microwave, Oven, Refrigerator, Self Cleaning Oven, Washer
Laundry In Unit
Exterior
Exterior Feature Private Yard
Utilities Available Cable Available, Electricity Connected, Internet Access (Wired), Natural Gas Connected, Phone Connected
Roof Type Shingle
Total Parking Spaces 2
Garage No
Building
Sewer Public Sewer
Water Public
Level or Stories One
Structure Type Frame
Schools
Elementary Schools Runyon
Middle Schools Powell
High Schools Arapahoe
School District Littleton 6
Others
Senior Community No
Ownership Individual
Acceptable Financing Cash, Conventional, FHA, VA Loan
Listing Terms Cash, Conventional, FHA, VA Loan
Special Listing Condition None
Virtual Tour https://www.listingsmagic.com/sps/tour-slider/index.php?property_ID=276244&ld_reg=Y

6455 S. Yosemite St., Suite 500 Greenwood Village, CO 80111 USA






