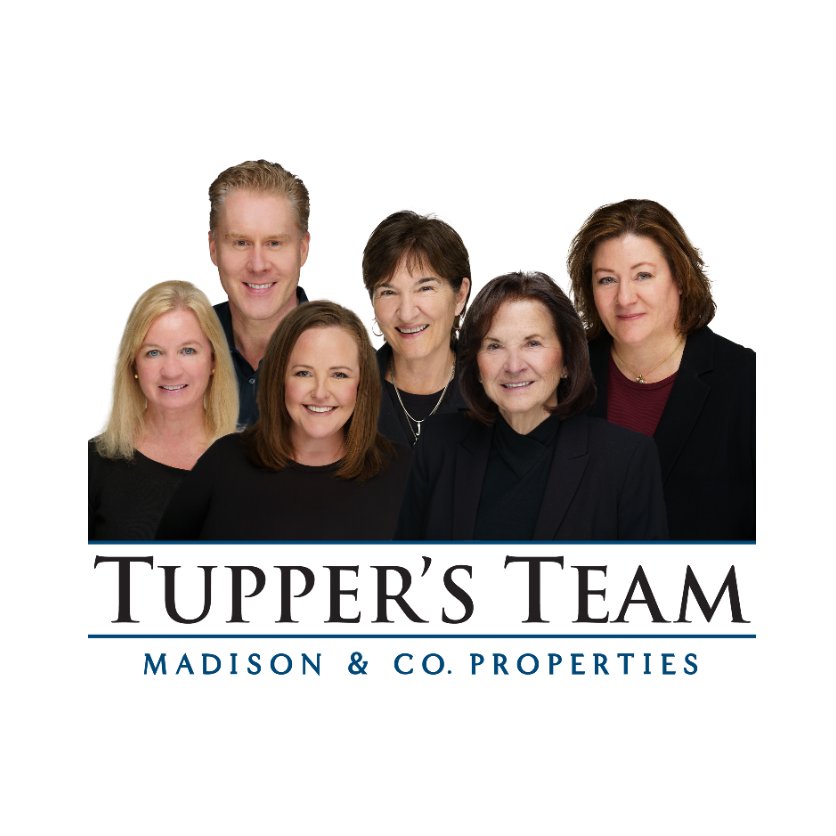
9565 Silent Hills LN Lone Tree, CO 80124
6 Beds
6 Baths
5,699 SqFt
UPDATED:
Key Details
Property Type Single Family Home
Sub Type Single Family Residence
Listing Status Active
Purchase Type For Sale
Square Footage 5,699 sqft
Price per Sqft $332
Subdivision Heritage Hills
MLS Listing ID 5639444
Style Traditional
Bedrooms 6
Full Baths 3
Half Baths 1
Three Quarter Bath 2
Condo Fees $180
HOA Fees $180/ann
HOA Y/N Yes
Abv Grd Liv Area 3,732
Year Built 2005
Annual Tax Amount $14,671
Tax Year 2024
Lot Size 0.386 Acres
Acres 0.39
Property Sub-Type Single Family Residence
Source recolorado
Property Description
Location
State CO
County Douglas
Rooms
Basement Partial
Interior
Heating Forced Air
Cooling Central Air
Flooring Carpet, Tile, Wood
Fireplaces Number 3
Fireplaces Type Bedroom, Gas, Gas Log, Great Room, Outside
Fireplace Y
Appliance Bar Fridge, Cooktop, Dishwasher, Disposal, Double Oven, Dryer, Microwave, Refrigerator, Washer
Exterior
Exterior Feature Barbecue, Garden, Gas Grill, Lighting, Private Yard
Parking Features Concrete, Dry Walled, Finished Garage, Floor Coating
Garage Spaces 3.0
Fence Full
Utilities Available Cable Available, Electricity Connected, Internet Access (Wired), Natural Gas Connected
Roof Type Concrete
Total Parking Spaces 3
Garage Yes
Building
Lot Description Corner Lot, Cul-De-Sac, Irrigated, Landscaped, Many Trees, Master Planned, Sprinklers In Front, Sprinklers In Rear
Sewer Public Sewer
Water Public
Level or Stories Two
Structure Type Stone,Stucco
Schools
Elementary Schools Acres Green
Middle Schools Cresthill
High Schools Highlands Ranch
School District Douglas Re-1
Others
Senior Community No
Ownership Individual
Acceptable Financing Cash, Conventional, Jumbo, VA Loan
Listing Terms Cash, Conventional, Jumbo, VA Loan
Special Listing Condition None
Virtual Tour https://www.youtube.com/watch?v=mmzpjcZC-xc

6455 S. Yosemite St., Suite 500 Greenwood Village, CO 80111 USA






