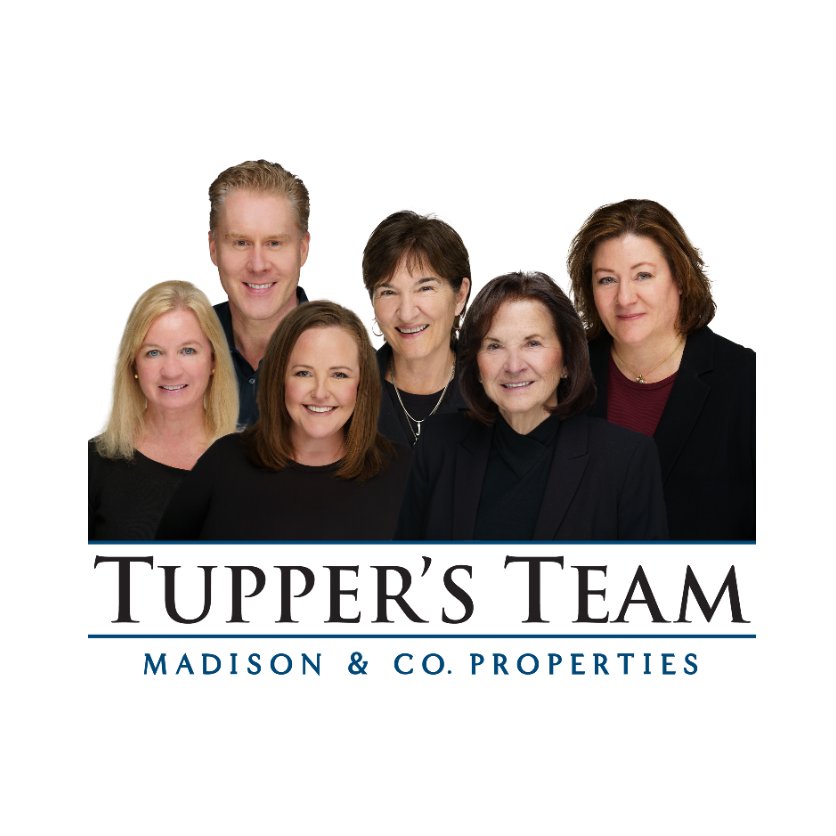
1463 Clarkes CIR Castle Rock, CO 80109
7 Beds
5 Baths
5,722 SqFt
UPDATED:
Key Details
Property Type Single Family Home
Sub Type Single Family Residence
Listing Status Active
Purchase Type For Sale
Square Footage 5,722 sqft
Price per Sqft $310
Subdivision Twin Oaks
MLS Listing ID 5539717
Style Traditional
Bedrooms 7
Full Baths 4
Half Baths 1
Condo Fees $50
HOA Fees $50/ann
HOA Y/N Yes
Abv Grd Liv Area 4,820
Year Built 1985
Annual Tax Amount $9,019
Tax Year 2024
Lot Size 10.020 Acres
Acres 10.02
Property Sub-Type Single Family Residence
Source recolorado
Property Description
Inside, the home immediately impresses you with a vaulted 20 x 30 living room & a dramatic 20-foot stone wood-burning fireplace, skylights, Italian tile & natural wood flooring. A unique second-story loft featuring a wet bar extends to overlook the living room, adding charm and entertainment appeal. The beautifully appointed kitchen features granite countertops, custom cabinets, gas cooktop & marble tile flooring. All stainless steel appliances & washer/dryer are included. Just off the entry is a spacious pool room w/double doors to the outside & offers flexibility as a formal dining space or entertainment hub. The main-level primary suite includes French doors to the deck, a luxurious jetted bath & a cedar closet. In addition, there is a generous 24' x 28' family room w/vaulted ceiling which provides ample space for media, games, or gatherings.
It's a true Colorado gem designed for comfort, recreation & adventure! This home delivers an unmatched lifestyle for horse lovers & luxury seekers alike.
Location
State CO
County Douglas
Zoning LRR
Rooms
Basement Finished, Partial
Main Level Bedrooms 5
Interior
Interior Features Ceiling Fan(s), Entrance Foyer, Five Piece Bath, Granite Counters, High Ceilings, Jack & Jill Bathroom, Open Floorplan, Primary Suite, Smoke Free, Vaulted Ceiling(s), Walk-In Closet(s), Wet Bar
Heating Baseboard, Forced Air, Natural Gas, Wood
Cooling Central Air
Flooring Carpet, Tile, Wood
Fireplaces Number 2
Fireplaces Type Family Room, Living Room, Wood Burning
Fireplace Y
Appliance Bar Fridge, Cooktop, Dishwasher, Disposal, Double Oven, Dryer, Microwave, Refrigerator, Washer
Exterior
Exterior Feature Balcony, Fire Pit, Rain Gutters, Water Feature
Parking Features Concrete, Unpaved, Dry Walled
Garage Spaces 6.0
Fence Fenced Pasture, Full, Partial
Pool Outdoor Pool
Utilities Available Electricity Connected, Natural Gas Connected
View City, Meadow, Mountain(s)
Roof Type Shingle
Total Parking Spaces 6
Garage Yes
Building
Lot Description Landscaped, Level, Sprinklers In Front, Sprinklers In Rear, Suitable For Grazing
Foundation Concrete Perimeter, Slab
Sewer Septic Tank
Water Well
Level or Stories One
Structure Type Frame,Stucco
Schools
Elementary Schools Clear Sky
Middle Schools Castle Rock
High Schools Castle View
School District Douglas Re-1
Others
Senior Community No
Ownership Individual
Acceptable Financing Cash, Conventional, Jumbo, VA Loan
Listing Terms Cash, Conventional, Jumbo, VA Loan
Special Listing Condition None

6455 S. Yosemite St., Suite 500 Greenwood Village, CO 80111 USA






