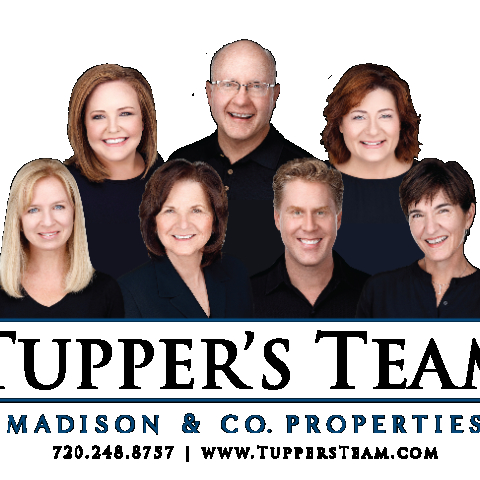
3312 S Orchard ST Morrison, CO 80465
3 Beds
3 Baths
4,982 SqFt
UPDATED:
Key Details
Property Type Single Family Home
Sub Type Single Family Residence
Listing Status Coming Soon
Purchase Type For Sale
Square Footage 4,982 sqft
Price per Sqft $240
Subdivision Red Rocks Ranch
MLS Listing ID 2760509
Style Contemporary
Bedrooms 3
Full Baths 3
Condo Fees $67
HOA Fees $67/mo
HOA Y/N Yes
Abv Grd Liv Area 2,804
Year Built 2022
Annual Tax Amount $11,142
Tax Year 2024
Lot Size 8,276 Sqft
Acres 0.19
Property Sub-Type Single Family Residence
Source recolorado
Property Description
Location
State CO
County Jefferson
Rooms
Basement Full, Unfinished, Walk-Out Access
Main Level Bedrooms 2
Interior
Interior Features Ceiling Fan(s), Eat-in Kitchen, Five Piece Bath, Kitchen Island, Open Floorplan, Pantry, Primary Suite, Quartz Counters, Walk-In Closet(s)
Heating Forced Air
Cooling Central Air
Flooring Vinyl
Fireplaces Number 1
Fireplaces Type Gas
Fireplace Y
Appliance Bar Fridge, Cooktop, Dishwasher, Disposal, Double Oven, Gas Water Heater, Microwave, Range Hood, Refrigerator, Tankless Water Heater
Laundry In Unit
Exterior
Parking Features Concrete
Garage Spaces 3.0
Fence Full
Utilities Available Cable Available, Electricity Connected, Natural Gas Connected, Phone Available
View Valley
Roof Type Concrete
Total Parking Spaces 3
Garage Yes
Building
Lot Description Greenbelt, Landscaped, Open Space, Sprinklers In Front, Sprinklers In Rear
Foundation Slab
Sewer Public Sewer
Water Public
Level or Stories Two
Structure Type Frame,Rock,Wood Siding
Schools
Elementary Schools Hutchinson
Middle Schools Dunstan
High Schools Green Mountain
School District Jefferson County R-1
Others
Senior Community No
Ownership Individual
Acceptable Financing 1031 Exchange, Cash, Conventional, FHA, Jumbo
Listing Terms 1031 Exchange, Cash, Conventional, FHA, Jumbo
Special Listing Condition None
Pets Allowed Cats OK, Dogs OK
Virtual Tour https://listings.mediamaxphotography.com/3312-S-Orchard-St

6455 S. Yosemite St., Suite 500 Greenwood Village, CO 80111 USA






