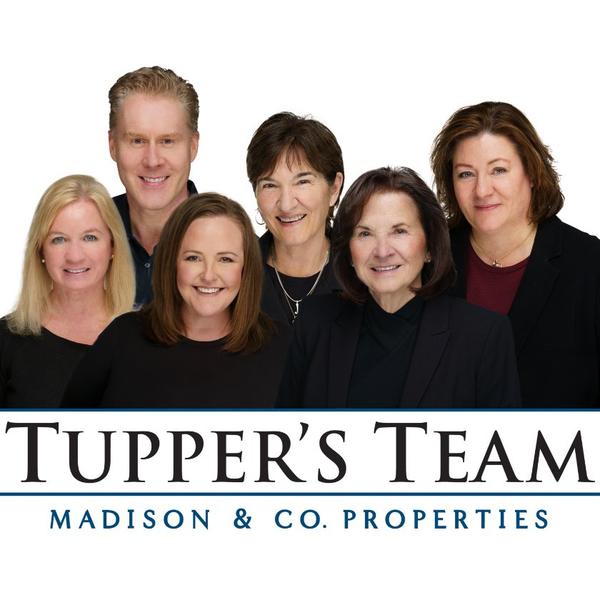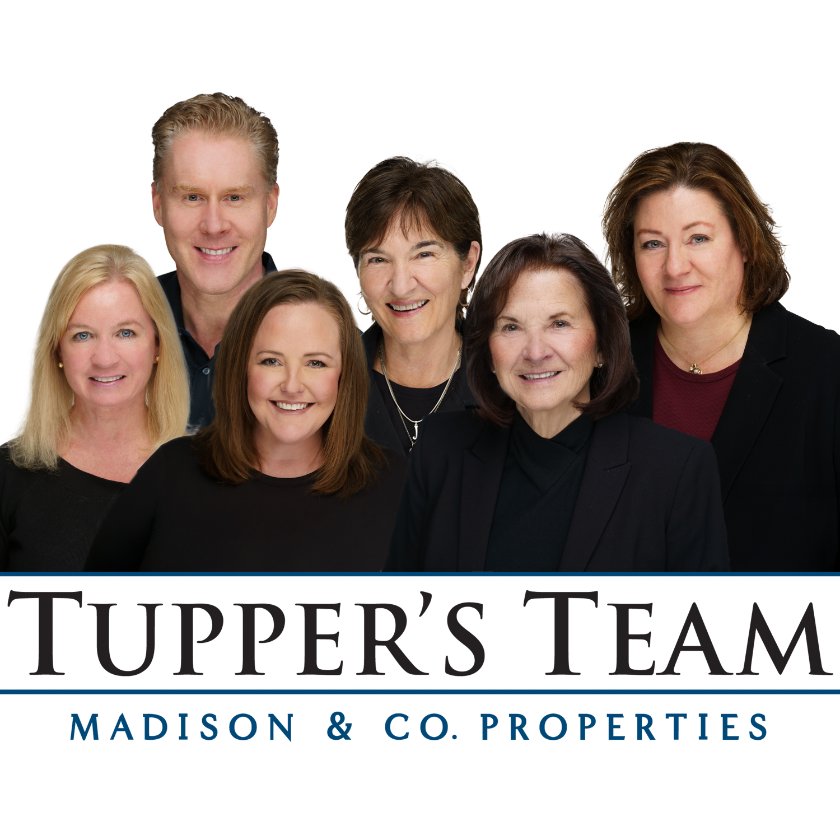
2295 Sandhurst DR Castle Rock, CO 80104
6 Beds
4 Baths
3,374 SqFt
UPDATED:
Key Details
Property Type Single Family Home
Sub Type Single Family Residence
Listing Status Coming Soon
Purchase Type For Sale
Square Footage 3,374 sqft
Price per Sqft $189
Subdivision Baldwin Park
MLS Listing ID 3283276
Bedrooms 6
Full Baths 2
Half Baths 1
Three Quarter Bath 1
HOA Y/N No
Abv Grd Liv Area 2,163
Year Built 1995
Annual Tax Amount $2,970
Tax Year 2025
Lot Size 6,098 Sqft
Acres 0.14
Property Sub-Type Single Family Residence
Source recolorado
Property Description
Main level has an open kitchen/living room area, breakfast nook area, gas fireplace, office/bedroom, formal dining room, upgraded kitchen with LVP flooring, slab granite countertops, tasteful back splash, pendant lighting, gas stove, & walks out to a no maintenance backyard-Deck, Hot Tub, artificial turf, dog run area, fully fenced, and an open space area.
Upper level has 3 bedrooms & 2 full bathrooms. Primary bedroom is spacious with a bonus room area for spectacular mountain views, vaulted ceiling, and a walk-in closet. 5 Piece bathroom has been fully updated with stone floors, countertop, lighting, shower surround, and a deep soaking tub with plant ledges. Finished basement has a 2nd kitchen, 2nd living area, 2 bedrooms, and a 3/4 bathroom with a tile surround shower.
House has large picture windows throughout for lots of natural lighting and spectacular views.
All appliances at the property are included. Located minutes from downtown Castle Rock, stores, restaurants, schools, parks, hospital, CR Rec Center, The MAC, Outlets at CR, The Promenade.
Location
State CO
County Douglas
Rooms
Basement Finished, Full, Sump Pump
Main Level Bedrooms 1
Interior
Interior Features Built-in Features, Ceiling Fan(s), Eat-in Kitchen, Five Piece Bath, High Ceilings, High Speed Internet, Jack & Jill Bathroom, Smoke Free, Hot Tub, Stone Counters, Vaulted Ceiling(s), Walk-In Closet(s)
Heating Forced Air
Cooling Central Air
Flooring Carpet, Tile
Fireplaces Number 1
Fireplaces Type Family Room
Fireplace Y
Appliance Dishwasher, Dryer, Microwave, Range, Refrigerator, Washer
Exterior
Exterior Feature Private Yard, Spa/Hot Tub
Parking Features Heated Garage
Garage Spaces 2.0
Fence Full
Utilities Available Electricity Connected, Natural Gas Connected
View Mountain(s)
Roof Type Composition
Total Parking Spaces 2
Garage Yes
Building
Lot Description Corner Lot, Open Space, Secluded, Sprinklers In Front
Sewer Public Sewer
Water Public
Level or Stories Two
Structure Type Brick,Frame,Wood Siding
Schools
Elementary Schools South Ridge
Middle Schools Mesa
High Schools Douglas County
School District Douglas Re-1
Others
Senior Community No
Ownership Individual
Acceptable Financing Cash, Conventional, FHA, VA Loan
Listing Terms Cash, Conventional, FHA, VA Loan
Special Listing Condition None
Pets Allowed Cats OK, Dogs OK, Yes
Virtual Tour https://www.listingsmagic.com/sps/tour-slider/index.php?property_ID=277635&ld_reg=Y

6455 S. Yosemite St., Suite 500 Greenwood Village, CO 80111 USA





