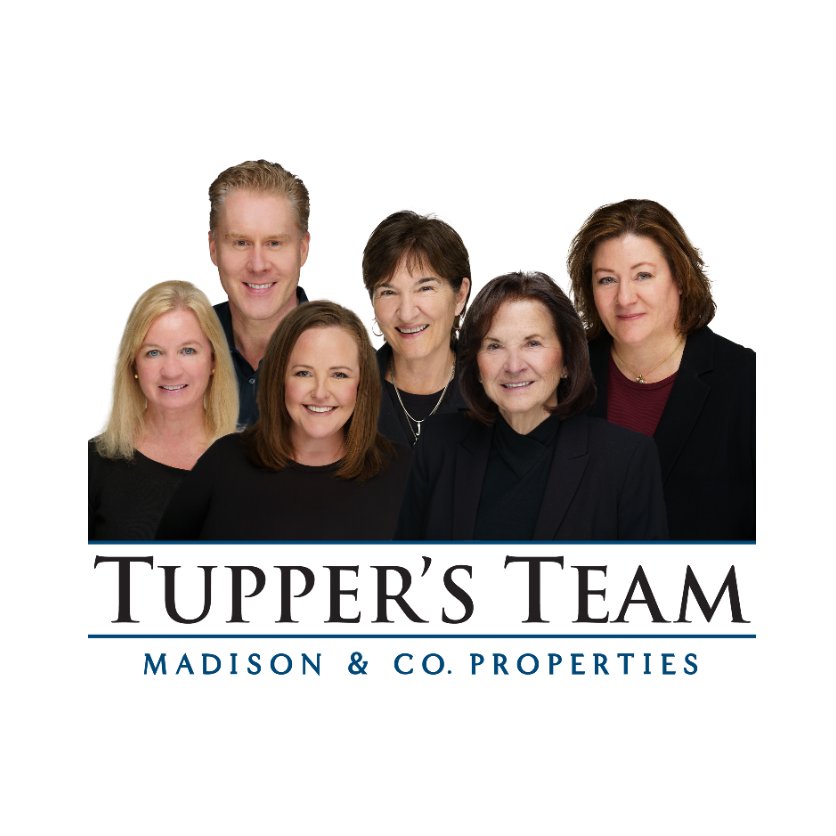
17908 E 54 AVE Denver, CO 80249
3 Beds
4 Baths
2,332 SqFt
Open House
Sun Oct 12, 1:00pm - 3:00pm
UPDATED:
Key Details
Property Type Single Family Home
Sub Type Single Family Residence
Listing Status Active
Purchase Type For Sale
Square Footage 2,332 sqft
Price per Sqft $205
Subdivision Green Valley Ranch
MLS Listing ID 6714528
Bedrooms 3
Full Baths 2
Half Baths 1
Three Quarter Bath 1
HOA Y/N No
Abv Grd Liv Area 2,332
Year Built 2018
Annual Tax Amount $7,288
Tax Year 2024
Lot Size 3,237 Sqft
Acres 0.07
Property Sub-Type Single Family Residence
Source recolorado
Property Description
This three-story residence in Green Valley Ranch offers exceptional living adjacent to beautiful open space, creating a perfect blend of privacy and connection. Designed for modern living, this spacious home welcomes you with an open-concept main level that seamlessly combines the living, dining, and kitchen areas—ideal for both quiet evenings and lively gatherings. The upper levels feature generously sized bedrooms, flexible spaces for work or relaxation, and expansive windows that fill each room with natural light and panoramic neighborhood views. The primary suite offers a walk-in closet and an en-suite bath, creating a luxurious yet comfortable escape. With its three stories of thoughtful design, the home provides options for multigenerational living, a home office, or a personal gym. The lower level opens to a private outdoor area that borders miles of scenic trails and green space, perfect for morning walks, weekend play, or peaceful reflection. Located in one of Denver's growing neighborhoods, this property offers an opportunity to own a home that offers a balance between urban convenience and the tranquility of open surroundings. This neighborhood is experiencing tremendous growth, with new shopping centers, dining destinations, and entertainment venues currently under development. Several major corporations and logistics hubs are establishing operations around the Denver International Airport corridor, creating a strong foundation for long-term property appreciation.
* Note: some rooms are virtually staged.
Video Tour - https://youtu.be/S3yxEMuFscU?si=4BgOgyqfO0K7rXsb
Interior 360 Tour: https://my.matterport.com/show/?m=KpEPoaXEXEQ
Location
State CO
County Denver
Zoning C-MU-30
Rooms
Basement Walk-Out Access
Interior
Heating Forced Air
Cooling Central Air
Fireplace N
Exterior
Garage Spaces 2.0
Roof Type Shingle
Total Parking Spaces 2
Garage Yes
Building
Lot Description Level
Sewer Public Sewer
Water Public
Level or Stories Three Or More
Structure Type Vinyl Siding
Schools
Elementary Schools Waller
Middle Schools Dsst: Green Valley Ranch
High Schools Dsst: Green Valley Ranch
School District Denver 1
Others
Senior Community No
Ownership Individual
Acceptable Financing Cash, Conventional, FHA, VA Loan
Listing Terms Cash, Conventional, FHA, VA Loan
Special Listing Condition None

6455 S. Yosemite St., Suite 500 Greenwood Village, CO 80111 USA






