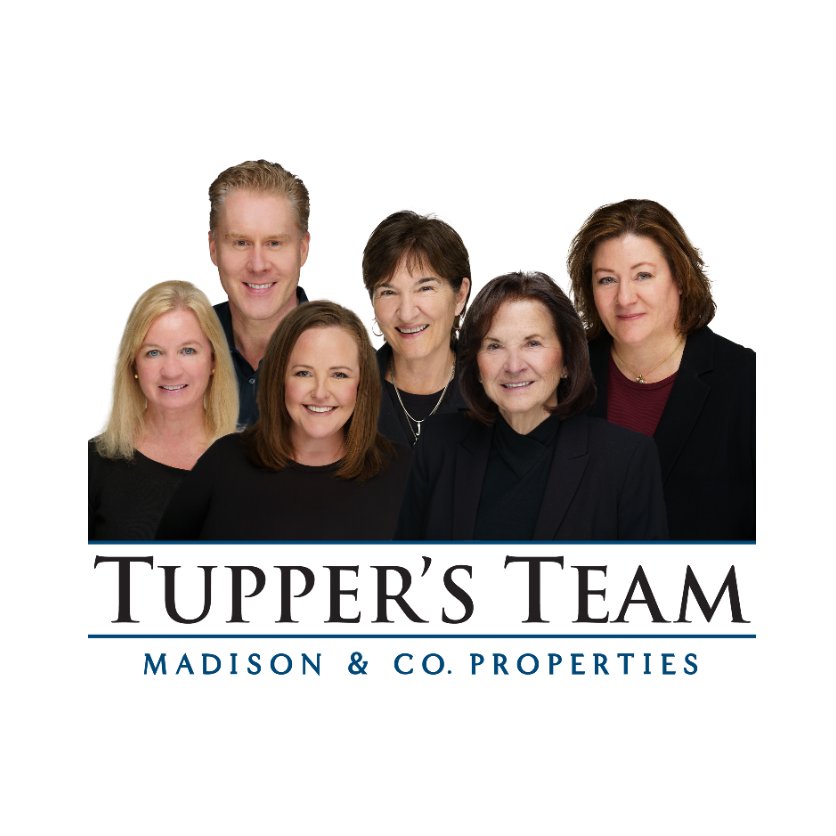
536 W 91st CIR Thornton, CO 80260
3 Beds
3 Baths
1,724 SqFt
UPDATED:
Key Details
Property Type Townhouse
Sub Type Townhouse
Listing Status Coming Soon
Purchase Type For Sale
Square Footage 1,724 sqft
Price per Sqft $260
Subdivision North Creek
MLS Listing ID 4978782
Bedrooms 3
Full Baths 1
Half Baths 1
Three Quarter Bath 1
Condo Fees $120
HOA Fees $120/qua
HOA Y/N Yes
Abv Grd Liv Area 1,244
Year Built 1999
Annual Tax Amount $2,777
Tax Year 2024
Lot Size 3,761 Sqft
Acres 0.09
Property Sub-Type Townhouse
Source recolorado
Property Description
As you step inside, you'll be impressed by the abundance of natural light and the functional, open floor plan. The freshly painted main level flows seamlessly from the spacious, inviting living room with a cozy gas fireplace to the kitchen and dining area. Sliding doors lead to a large deck with gorgeous, unobstructed views- perfect for relaxing or entertaining.
The kitchen features ample cabinetry, granite countertops, stainless steel appliances, and a peninsula providing additional seating. Gleaming hardwood floors run throughout the main level, which also includes a convenient powder room and laundry area. Upstairs, you'll find a generous primary suite with an ensuite bathroom and walk-in closet. Two additional bedrooms and a full bathroom complete the upper level. The unfinished walk-out basement offers endless possibilities - finish it with a 4th bedroom and a bathroom or office space or game room- you decide! The large backyard backs to open space — a rare find in this community — providing both privacy and scenic views. Additional highlights include a two-car garage, spacious driveway, and new exterior paint.
Enjoy easy access to I-25, just 15 minutes from Downtown Denver, 25 minutes to DIA, 15 minutes to Empower Field, and 30 minutes to Boulder. Close to parks, trails, shopping, and dining — this home truly has it all.
Welcome home!
Location
State CO
County Adams
Rooms
Basement Daylight, Unfinished, Walk-Out Access
Interior
Interior Features Eat-in Kitchen, Granite Counters, Open Floorplan, Primary Suite, Walk-In Closet(s)
Heating Forced Air
Cooling Central Air
Flooring Wood
Fireplaces Number 1
Fireplaces Type Gas, Living Room
Fireplace Y
Appliance Dishwasher, Disposal, Double Oven, Gas Water Heater, Oven, Range, Refrigerator
Laundry In Unit
Exterior
Garage Spaces 2.0
Fence Full
Roof Type Shingle
Total Parking Spaces 2
Garage Yes
Building
Lot Description Greenbelt, Open Space
Sewer Public Sewer
Water Public
Level or Stories Two
Structure Type Frame,Wood Siding
Schools
Elementary Schools North Mor
Middle Schools Northglenn
High Schools Northglenn
School District Adams 12 5 Star Schl
Others
Senior Community No
Ownership Individual
Acceptable Financing Cash, Conventional, FHA, VA Loan
Listing Terms Cash, Conventional, FHA, VA Loan
Special Listing Condition None
Pets Allowed Yes

6455 S. Yosemite St., Suite 500 Greenwood Village, CO 80111 USA






