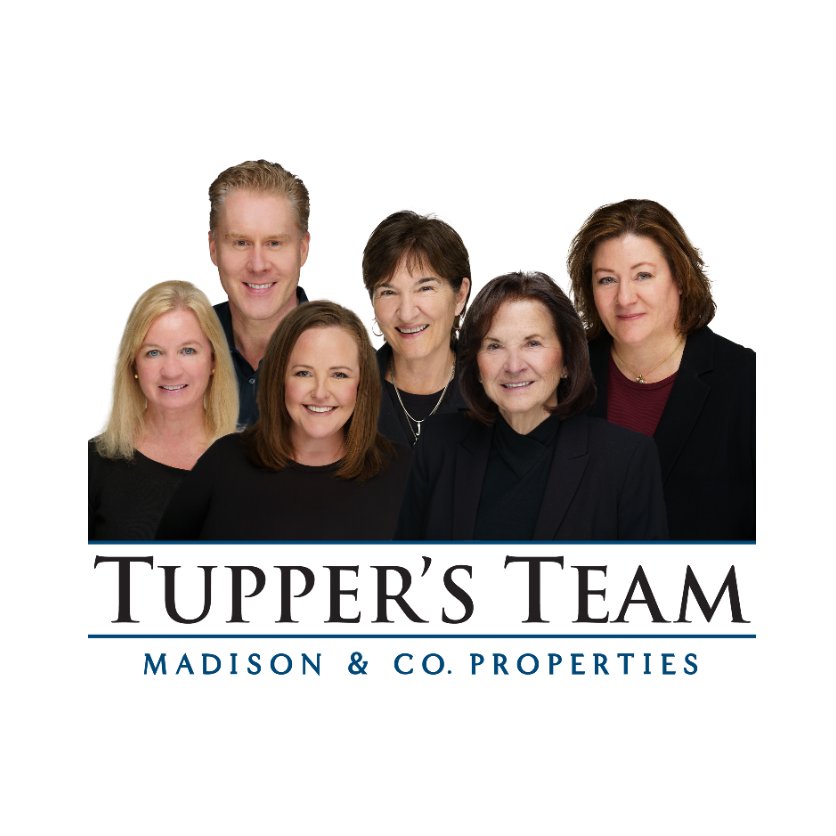
2209 S Flanders ST Aurora, CO 80013
3 Beds
2 Baths
2,784 SqFt
Open House
Sat Oct 18, 11:00am - 1:00pm
UPDATED:
Key Details
Property Type Single Family Home
Sub Type Single Family Residence
Listing Status Active
Purchase Type For Sale
Square Footage 2,784 sqft
Price per Sqft $179
Subdivision Sterling Hills
MLS Listing ID 7817151
Style Contemporary
Bedrooms 3
Full Baths 2
Condo Fees $265
HOA Fees $265/ann
HOA Y/N Yes
Abv Grd Liv Area 1,925
Year Built 1998
Annual Tax Amount $3,126
Tax Year 2024
Lot Size 6,969 Sqft
Acres 0.16
Property Sub-Type Single Family Residence
Source recolorado
Property Description
This beautifully updated and rare ranch-style home in the popular Sterling Hills community is all set for you to move in right away. This home has three good-sized bedrooms, including a large primary bedroom complete with a full ensuite bath and large walk-in closet. The kitchen is updated with new quartz countertops, a modern oversized single-bowl sink, and stylish new lighting fixtures. The natural light splashing over the living room makes this part of the home a center for social gatherings of friends and family.
The gas fireplace adds a centerpiece of warmth for our cool Colorado nights. A 3-car attached garage with a
versatile tandem parking space can be used in a number of ways such as additional parking, a home gym, or a craft or space for your garden tools. The open plan allows you to be creative with your living area to suit your lifestyle needs. This home is ideally situated with quick access to E-470, scenic neighborhood parks, hiking and biking trails, the Central Recreation Center, and the Plains Conservation Center. At this price this move-in ready home will sell fast so act now and pay a visit at the next Open House.
Location
State CO
County Arapahoe
Rooms
Basement Unfinished
Main Level Bedrooms 3
Interior
Interior Features Ceiling Fan(s), Eat-in Kitchen, High Ceilings, Open Floorplan, Pantry, Primary Suite, Quartz Counters, Smoke Free, Vaulted Ceiling(s), Walk-In Closet(s)
Heating Forced Air, Natural Gas
Cooling Central Air, Evaporative Cooling
Flooring Carpet, Vinyl
Fireplaces Number 1
Fireplaces Type Living Room
Fireplace Y
Appliance Cooktop, Dishwasher, Disposal, Dryer, Microwave, Oven, Range, Washer
Laundry Sink, In Unit, Laundry Closet
Exterior
Exterior Feature Garden, Private Yard, Rain Gutters
Parking Features Asphalt, Tandem
Garage Spaces 3.0
Fence Full
Utilities Available Electricity Connected, Internet Access (Wired), Natural Gas Connected
Roof Type Shingle
Total Parking Spaces 5
Garage Yes
Building
Lot Description Corner Lot, Level, Sprinklers In Front
Foundation Concrete Perimeter
Sewer Public Sewer
Water Public
Level or Stories One
Structure Type Brick,Wood Siding
Schools
Elementary Schools Side Creek
Middle Schools Mrachek
High Schools Rangeview
School District Adams-Arapahoe 28J
Others
Senior Community No
Ownership Individual
Acceptable Financing 1031 Exchange, Cash, Conventional, FHA, VA Loan
Listing Terms 1031 Exchange, Cash, Conventional, FHA, VA Loan
Special Listing Condition None
Virtual Tour https://www.zillow.com/view-imx/becb301e-c0a9-4024-a646-dc87d0d67096?setAttribution=mls&wl=true&initialViewType=pano

6455 S. Yosemite St., Suite 500 Greenwood Village, CO 80111 USA






