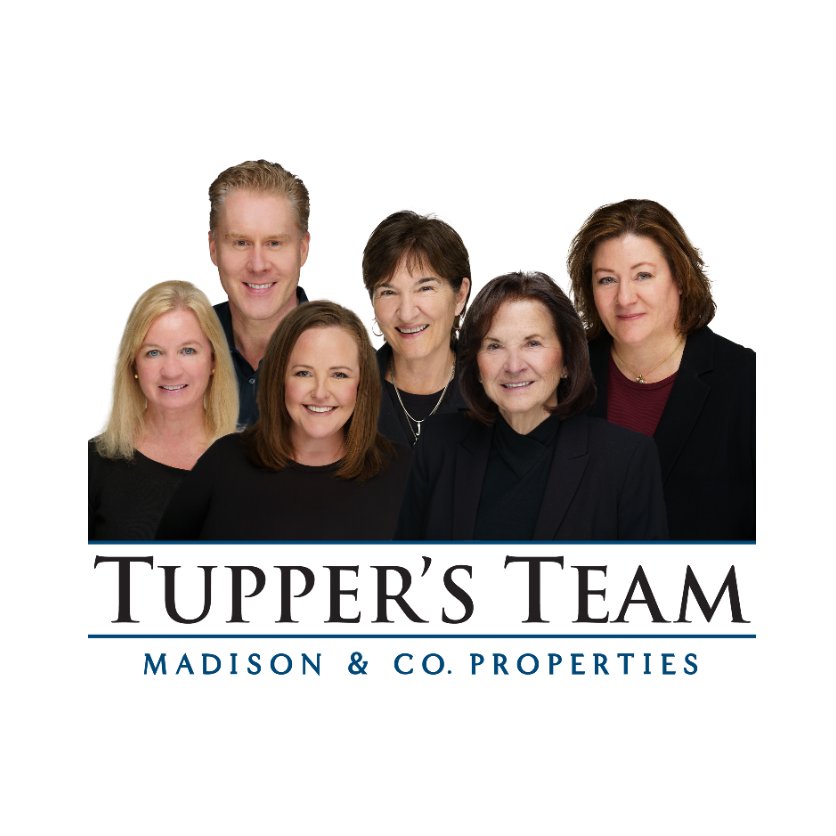
11262 Glenmoor CIR Parker, CO 80138
5 Beds
3 Baths
3,253 SqFt
UPDATED:
Key Details
Property Type Single Family Home
Sub Type Single Family Residence
Listing Status Active
Purchase Type For Sale
Square Footage 3,253 sqft
Price per Sqft $199
Subdivision Canterberry Crossings
MLS Listing ID 4055054
Bedrooms 5
Full Baths 2
Half Baths 1
Condo Fees $230
HOA Fees $230/qua
HOA Y/N Yes
Abv Grd Liv Area 2,400
Year Built 2000
Annual Tax Amount $4,280
Tax Year 2024
Lot Size 7,405 Sqft
Acres 0.17
Property Sub-Type Single Family Residence
Source recolorado
Property Description
One of the most impressive aspects of this property is its prime location within the neighborhood. Instead of backing directly to other homes, this lot sits adjacent to the community's concrete trail system along Sulphur Gulch, offering rare privacy and direct access to nature. It's the perfect place for kids to safely ride their bikes and for adults to enjoy peaceful evening walks beneath beautiful cottonwood trees. Despite the tranquil setting, this home offers unmatched convenience—just 5 minutes to downtown Parker, where you'll find shopping, dining, entertainment, and amenities. You'll also enjoy access to the neighborhood swimming pool, located only 2 minutes away, making summer fun effortless! The unfinished basement provides incredible potential to customize the space to your needs—whether you envision a guest suite, home office, gym, media room, or additional storage. It's already plumbed for a bathroom, making finishing even easier and adding future value. This Canterberry Crossing gem offers a lifestyle that is hard to find in today's market!
Location
State CO
County Douglas
Rooms
Basement Bath/Stubbed, Crawl Space, Interior Entry, Partial, Unfinished
Interior
Interior Features Breakfast Bar, Ceiling Fan(s), Entrance Foyer, Five Piece Bath, Granite Counters, Open Floorplan, Pantry, Smoke Free, Walk-In Closet(s)
Heating Forced Air, Natural Gas
Cooling Central Air
Flooring Carpet, Laminate, Tile, Wood
Fireplaces Number 1
Fireplaces Type Gas Log, Living Room
Fireplace Y
Appliance Dishwasher, Disposal, Dryer, Gas Water Heater, Microwave, Oven, Range, Refrigerator, Sump Pump, Washer
Exterior
Exterior Feature Rain Gutters
Parking Features Concrete, Dry Walled, Exterior Access Door, Tandem
Garage Spaces 3.0
Fence Full
Utilities Available Electricity Connected, Natural Gas Connected
Roof Type Shingle
Total Parking Spaces 3
Garage Yes
Building
Lot Description Greenbelt, Level, Master Planned, Open Space, Sprinklers In Front, Sprinklers In Rear
Sewer Public Sewer
Water Public
Level or Stories Two
Structure Type Frame,Rock,Wood Siding
Schools
Elementary Schools Frontier Valley
Middle Schools Cimarron
High Schools Legend
School District Douglas Re-1
Others
Senior Community No
Ownership Individual
Acceptable Financing Cash, Conventional, FHA, VA Loan
Listing Terms Cash, Conventional, FHA, VA Loan
Special Listing Condition None
Virtual Tour https://listings.nextdoorphotos.com/vd/217708951

6455 S. Yosemite St., Suite 500 Greenwood Village, CO 80111 USA






