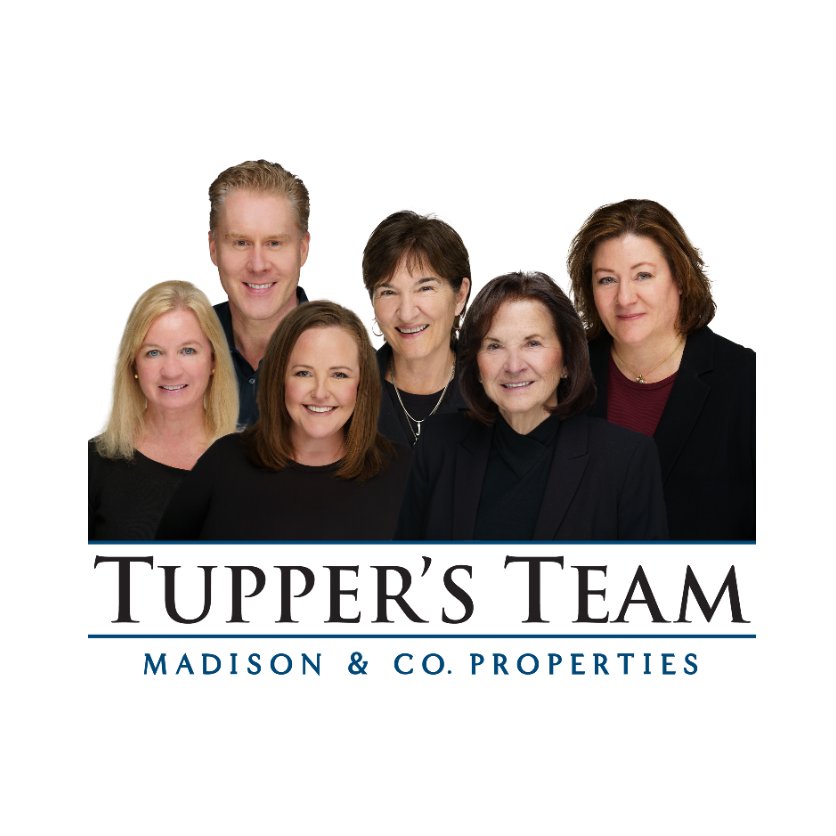
542 Conifer DR Bailey, CO 80421
3 Beds
3 Baths
1,941 SqFt
Open House
Sun Oct 26, 1:00pm - 3:00pm
UPDATED:
Key Details
Property Type Single Family Home
Sub Type Single Family Residence
Listing Status Coming Soon
Purchase Type For Sale
Square Footage 1,941 sqft
Price per Sqft $432
Subdivision Burland Ranchettes
MLS Listing ID 8437333
Style Contemporary
Bedrooms 3
Full Baths 1
Three Quarter Bath 2
Condo Fees $25
HOA Fees $25/ann
HOA Y/N Yes
Abv Grd Liv Area 1,771
Year Built 2025
Annual Tax Amount $1,533
Tax Year 2024
Lot Size 1.000 Acres
Acres 1.0
Property Sub-Type Single Family Residence
Source recolorado
Property Description
Built from the ground up by Majestic Mountain Homes, a name synonymous with excellence in the Foothills, this custom-built haven on one gentle acre captures the essence of mountain modern living. Anderson® 100 black-on-black fibrex windows frame the lovely views and bathe the interiors in natural light, while 20+ foot ceilings create an expansive, airy atmosphere. White oak flooring sets a tone of understated elegance. As you ascend to the main floor, a striking floor-to-ceiling fireplace commands attention.
The primary suite is a tranquil retreat, complete with an en-suite bathroom, walk-in closet, and slat wood wall with an acoustic membrane for sound serenity. The chef's kitchen is a showstopper with quartz counters, 7-foot island, and black stainless Z-line® appliances that strike the perfect balance of function and form. T&G ceiling and exposed beams echo the home's natural setting.
A spiral staircase w/ cable railing leads to a versatile loft overlooking inspiring views — perfect for a home office or creative space. A bonus room nearby offers additional flexibility as playroom or storage.
Ideally located just 5 minutes off Highway 285, 22 minutes to Conifer King Soopers, 50 minutes to Downtown Denver, and 1 hour 20 minutes to Denver International. The property is eligible for State Farm homeowner's insurance.
Your mountain modern masterpiece awaits at 542 Conifer Drive — where craftsmanship, comfort, and Colorado beauty converge.
Location
State CO
County Park
Zoning Residential
Rooms
Main Level Bedrooms 1
Interior
Interior Features Built-in Features, Ceiling Fan(s), Eat-in Kitchen, Entrance Foyer, High Ceilings, High Speed Internet, Kitchen Island, Open Floorplan, Pantry, Primary Suite, Quartz Counters, Smoke Free, T&G Ceilings, Vaulted Ceiling(s), Walk-In Closet(s)
Heating Forced Air, Natural Gas
Cooling Central Air
Flooring Tile, Wood
Fireplaces Number 1
Fireplaces Type Gas, Living Room
Fireplace Y
Appliance Dishwasher, Gas Water Heater, Microwave, Oven, Range, Range Hood, Refrigerator
Exterior
Exterior Feature Lighting, Private Yard, Rain Gutters
Parking Features 220 Volts, Unpaved, Dry Walled, Exterior Access Door, Finished Garage, Insulated Garage, Lighted, Oversized
Garage Spaces 2.0
Fence None
Utilities Available Electricity Connected, Natural Gas Connected, Propane
View Mountain(s)
Roof Type Metal
Total Parking Spaces 2
Garage Yes
Building
Lot Description Fire Mitigation, Landscaped, Level, Sloped
Sewer Septic Tank
Water Private, Well
Level or Stories Two
Structure Type Cement Siding,Frame,Stone
Schools
Elementary Schools Deer Creek
Middle Schools Fitzsimmons
High Schools Platte Canyon
School District Platte Canyon Re-1
Others
Senior Community No
Ownership Builder
Acceptable Financing 1031 Exchange, Cash, Conventional, FHA, VA Loan
Listing Terms 1031 Exchange, Cash, Conventional, FHA, VA Loan
Special Listing Condition None

6455 S. Yosemite St., Suite 500 Greenwood Village, CO 80111 USA






