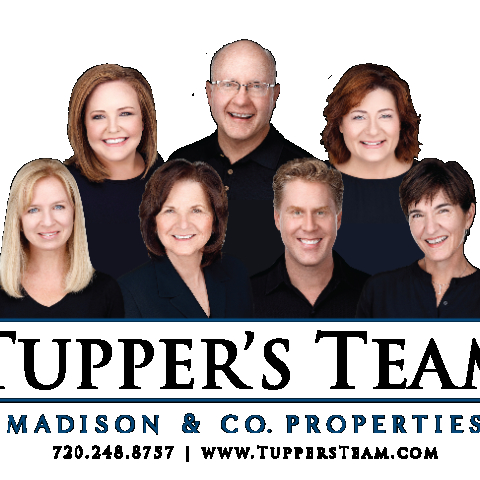$365,000
$375,000
2.7%For more information regarding the value of a property, please contact us for a free consultation.
103 Aspen Ridge DR Brighton, CO 80601
2 Beds
2 Baths
1,052 SqFt
Key Details
Sold Price $365,000
Property Type Townhouse
Sub Type Townhouse
Listing Status Sold
Purchase Type For Sale
Square Footage 1,052 sqft
Price per Sqft $346
Subdivision Aspen Ridge
MLS Listing ID 7874550
Bedrooms 2
Full Baths 1
Three Quarter Bath 1
Condo Fees $140
HOA Fees $140/mo
Year Built 1987
Annual Tax Amount $1,964
Tax Year 2022
Lot Size 1,232 Sqft
Property Sub-Type Townhouse
Property Description
Welcome to single floor living at its finest in this 2 bed/2 bath townhome, presenting an open floor plan. The newly applied fresh paint and updated flooring serve as the backdrop to a connected living space, integrating the living, dining, and kitchen areas, enhancing the sense of spaciousness, and fostering a welcoming atmosphere. The vaulted ceilings and skylights allow natural light to flow across the open living space. Newer kitchen appliances including a brand-new dishwasher add to the functionality of the kitchen, and a laundry area is available in the unit. The primary bedroom suite offers the ability to step away from the living space and relax, and the fenced-in patio provides an additional space in which to enjoy the outdoors in relative privacy. Take control of community living with a self-managed HOA; enjoy the benefits of a well-maintained neighborhood, plus the ability to shape the community you call home. This townhome is in the heart of senior living in Brighton and is not a senior living unit. It is located near shopping, schools, and highway access, and is turnkey, move-in ready.
Location
State CO
County Adams
Interior
Heating Forced Air, Natural Gas
Cooling Central Air
Flooring Carpet, Laminate, Linoleum
Laundry In Unit, Laundry Closet
Exterior
Parking Features Concrete
Garage Spaces 2.0
Utilities Available Electricity Connected, Natural Gas Connected
Roof Type Composition
Building
Sewer Public Sewer
Water Public
Structure Type Brick,Frame,Wood Siding
Schools
Elementary Schools Southeast
Middle Schools Vikan
High Schools Brighton
School District School District 27-J
Others
Acceptable Financing 1031 Exchange, Cash, Conventional, FHA, VA Loan
Listing Terms 1031 Exchange, Cash, Conventional, FHA, VA Loan
Special Listing Condition None
Pets Allowed Cats OK, Dogs OK
Read Less
Want to know what your home might be worth? Contact us for a FREE valuation!

Our team is ready to help you sell your home for the highest possible price ASAP

© 2025 METROLIST, INC., DBA RECOLORADO® – All Rights Reserved
6455 S. Yosemite St., Suite 500 Greenwood Village, CO 80111 USA
Bought with Key Team Real Estate Corp.






