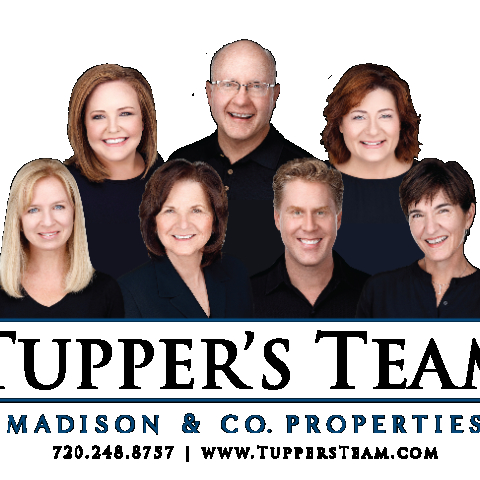$630,000
$649,500
3.0%For more information regarding the value of a property, please contact us for a free consultation.
2324 Steppe DR Longmont, CO 80504
3 Beds
3 Baths
2,938 SqFt
Key Details
Sold Price $630,000
Property Type Single Family Home
Sub Type Single Family Residence
Listing Status Sold
Purchase Type For Sale
Square Footage 2,938 sqft
Price per Sqft $214
Subdivision Prairie Village Flg 2
MLS Listing ID IR1036077
Style Contemporary
Bedrooms 3
Full Baths 2
Half Baths 1
Condo Fees $58
HOA Fees $58/mo
Year Built 2005
Annual Tax Amount $3,643
Tax Year 2024
Lot Size 4,575 Sqft
Property Sub-Type Single Family Residence
Property Description
Welcome to this well-maintained home featuring beautiful wood floors throughout and soaring vaulted ceilings that create an impressive sense of space and light. The thoughtfully designed floor plan offers a convenient primary suite on the main level, complete with a large primary bathroom and generous walk-in closets for ample storage. The finished basement provides exceptional value with two additional bedrooms and a fantastic entertainment area - perfect for family gatherings, movie nights, or recreational activities. This versatile lower level space offers endless possibilities for both relaxation and hosting. With its combination of quality finishes, practical layout, and abundant living space, this home offers comfort and functionality for today's lifestyle. The main floor primary suite provides single-level living convenience, while the basement bedrooms offer flexibility for guests, family members, or home office space. Don't miss this opportunity to own a move-in ready home with great bones and thoughtful design throughout. Schedule your showing today!
Location
State CO
County Boulder
Zoning Res
Interior
Heating Forced Air
Cooling Ceiling Fan(s), Central Air
Flooring Tile
Fireplaces Number 1
Fireplaces Type Gas, Living Room
Exterior
Garage Spaces 2.0
Fence Partial
Utilities Available Cable Available, Electricity Available, Natural Gas Available
Roof Type Concrete,Other
Building
Lot Description Level
Sewer Public Sewer
Water Public
Structure Type Brick,Stucco,Frame
Schools
Elementary Schools Alpine
Middle Schools Timberline
High Schools Skyline
School District St. Vrain Valley Re-1J
Others
Acceptable Financing Cash, Conventional, FHA, VA Loan
Listing Terms Cash, Conventional, FHA, VA Loan
Read Less
Want to know what your home might be worth? Contact us for a FREE valuation!

Our team is ready to help you sell your home for the highest possible price ASAP

© 2025 METROLIST, INC., DBA RECOLORADO® – All Rights Reserved
6455 S. Yosemite St., Suite 500 Greenwood Village, CO 80111 USA
Bought with Madison & Company Properties






