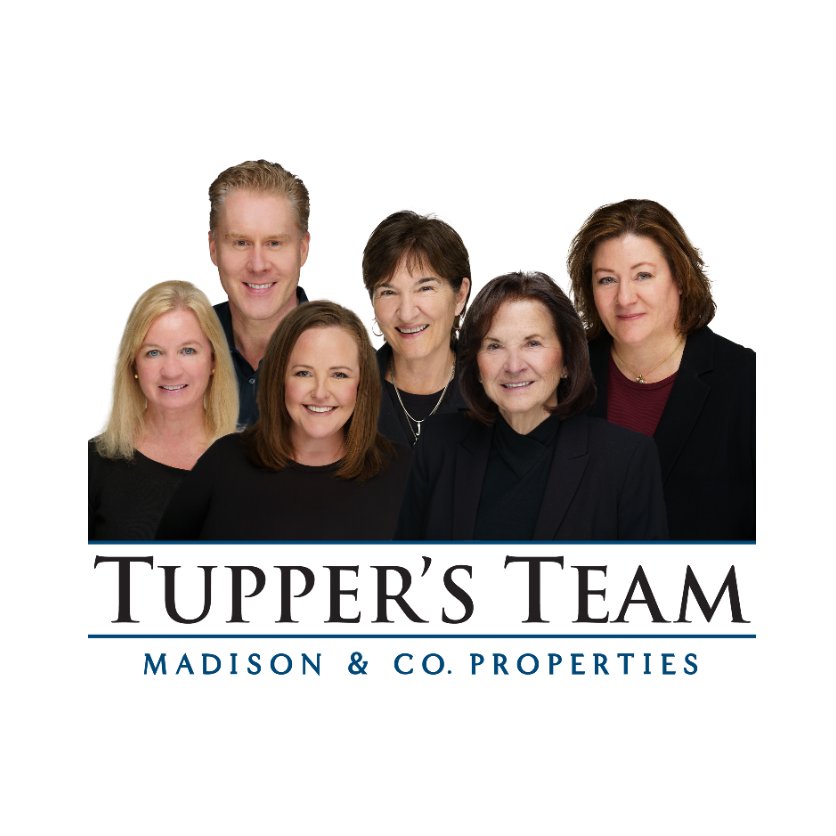$565,000
$575,000
1.7%For more information regarding the value of a property, please contact us for a free consultation.
469 Newark ST Aurora, CO 80010
4 Beds
3 Baths
2,392 SqFt
Key Details
Sold Price $565,000
Property Type Single Family Home
Sub Type Single Family Residence
Listing Status Sold
Purchase Type For Sale
Square Footage 2,392 sqft
Price per Sqft $236
Subdivision Highland Park
MLS Listing ID 5005517
Bedrooms 4
Full Baths 1
Three Quarter Bath 2
Year Built 1962
Annual Tax Amount $3,717
Tax Year 2024
Lot Size 9,017 Sqft
Property Sub-Type Single Family Residence
Property Description
Open House Saturday 12-2PM Welcome to Highland Park, where this beautiful brick home blends timeless charm with modern luxury. Step inside to an open living area with an entertainer's kitchen that shines with an oversized island, Jenn-Air downdraft gas range, white cabinets, stainless steel appliances, and rich granite counters over gleaming refinished hardwood floors - all illuminated by a large skylight that floods the space with natural light. The open concept design seamlessly connects the living room, dining area, and kitchen, creating a warm, airy space framed by several large windows that invite the outdoors in and fill the home with sunshine. A cozy den, complete with a sliding barn door for privacy, whitewashed brick accents, and a fireplace, opens to a secluded home office—perfect for remote work or creative hobbies. Upstairs, the serene primary suite with en-suite bath and bluetooth speakers offers a peaceful retreat, accompanied by two additional bedrooms for family or guests. The lower level can be used as extra living space or a complete apartment with a family room and fireplace, kitchenette, bedroom, and bath—ideal for guests, multigenerational living, or rental income. Washer + dryer on main level and lower level. Storage is abundant, with generous indoor space and multiple outdoor storage sheds for all your hobbies and gear. Outdoor living is equally inviting, featuring a stamped concrete patio for al fresco dining, a backyard fire pit for evenings under the stars, and a charming front porch pergola for friendly chats with neighbors. With three skylights, two fireplaces, a private office, extra living space or apartment, and a kitchen designed for memorable gatherings, this home offers not only style but exceptional functionality, making it truly unforgettable. This home qualifies for the Community Reinvestment Act providing 1.75% of the loan amount as a credit towards closing costs regardless of owner occupancy or if purchasing as an investment.
Location
State CO
County Arapahoe
Interior
Heating Baseboard
Cooling Evaporative Cooling
Flooring Tile, Wood
Fireplaces Number 2
Fireplaces Type Basement, Family Room
Laundry In Unit
Exterior
Exterior Feature Lighting, Private Yard, Rain Gutters
Garage Spaces 2.0
Fence Full
Utilities Available Electricity Connected, Internet Access (Wired), Natural Gas Connected, Phone Available
Roof Type Composition
Building
Lot Description Landscaped, Level
Sewer Public Sewer
Water Public
Structure Type Brick,Wood Siding
Schools
Elementary Schools Lansing
Middle Schools South
High Schools Aurora Central
School District Adams-Arapahoe 28J
Others
Acceptable Financing Cash, Conventional, Other
Listing Terms Cash, Conventional, Other
Special Listing Condition None
Read Less
Want to know what your home might be worth? Contact us for a FREE valuation!

Our team is ready to help you sell your home for the highest possible price ASAP

© 2025 METROLIST, INC., DBA RECOLORADO® – All Rights Reserved
6455 S. Yosemite St., Suite 500 Greenwood Village, CO 80111 USA
Bought with 8z Real Estate






