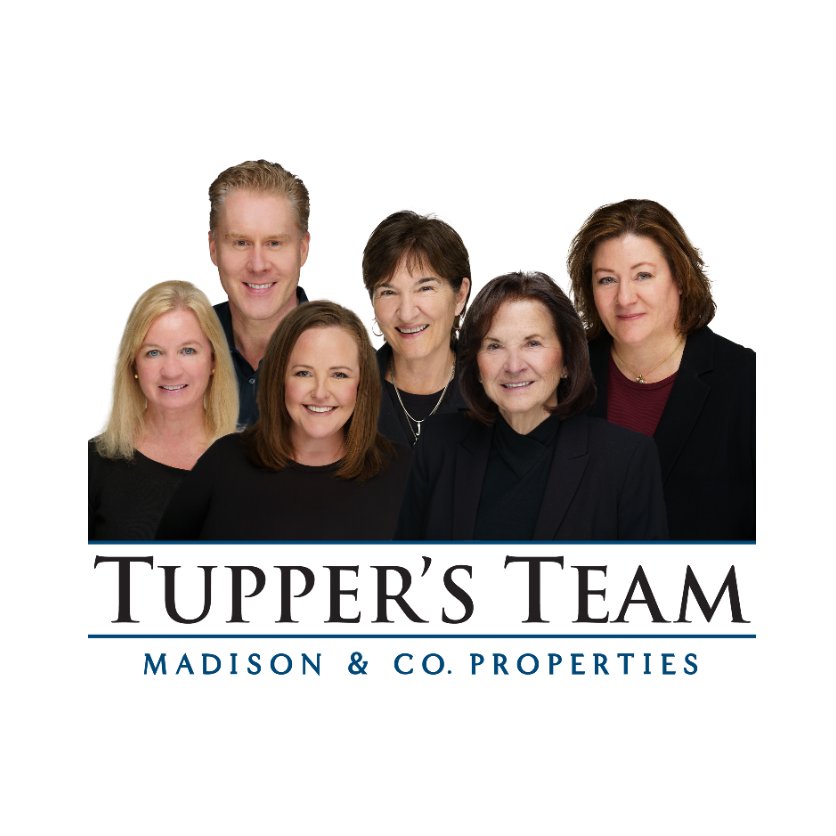$665,000
$699,900
5.0%For more information regarding the value of a property, please contact us for a free consultation.
6523 Steeple Rock DR Frederick, CO 80516
5 Beds
3 Baths
4,563 SqFt
Key Details
Sold Price $665,000
Property Type Single Family Home
Sub Type Single Family Residence
Listing Status Sold
Purchase Type For Sale
Square Footage 4,563 sqft
Price per Sqft $145
Subdivision Wyndham Hill Fg#1 Final
MLS Listing ID IR1042554
Style Contemporary
Bedrooms 5
Full Baths 3
Condo Fees $70
HOA Fees $70/mo
Year Built 2010
Annual Tax Amount $7,508
Tax Year 2024
Lot Size 7,150 Sqft
Property Sub-Type Single Family Residence
Property Description
Beautiful One of a Kind Ranch with Full Finished Basement with Separate Basement Stone Walkway Side Entrance! This Home is Perfect for a Co-Living Arrangement or Small Home Business! This is a Luxury Custom Floor Plan with High End Finishes Throughout! Large island with Eat in Dining Room, Double Oven + Cooktop! 5-Piece Master Bath with Walk In Closet, Living Room Fireplace, 3 Car Garage with custom shelves, Main Level Laundry! Oversized garage! The Incredible Custom Rock Patio Faces S/W, Backs to Open Space and Features a Built in Fireplace, Pergola, Water Features, Mature Trees, and Concrete Slab with 220 power for your Hot Tub or Swim Spa! The Basement is open has 2 bedrooms plus an office, separate sink and floating vanity and lots of storage! Instant Hot Water Heater! Buyer to verify Sq ft and Room Measurements. Agent Owned.
Location
State CO
County Weld
Zoning RES
Interior
Heating Forced Air
Cooling Ceiling Fan(s), Central Air
Flooring Wood
Fireplaces Type Living Room
Exterior
Parking Features Oversized
Garage Spaces 2.0
Fence Fenced
Utilities Available Electricity Available, Natural Gas Available
View Mountain(s)
Roof Type Composition
Building
Lot Description Level, Open Space, Sprinklers In Front
Sewer Public Sewer
Water Public
Structure Type Stone,Frame
Schools
Elementary Schools Grand View
Middle Schools Erie
High Schools Erie
School District St. Vrain Valley Re-1J
Others
Acceptable Financing Cash, Conventional, VA Loan
Listing Terms Cash, Conventional, VA Loan
Read Less
Want to know what your home might be worth? Contact us for a FREE valuation!

Our team is ready to help you sell your home for the highest possible price ASAP

© 2025 METROLIST, INC., DBA RECOLORADO® – All Rights Reserved
6455 S. Yosemite St., Suite 500 Greenwood Village, CO 80111 USA
Bought with Rhae Group Realty






