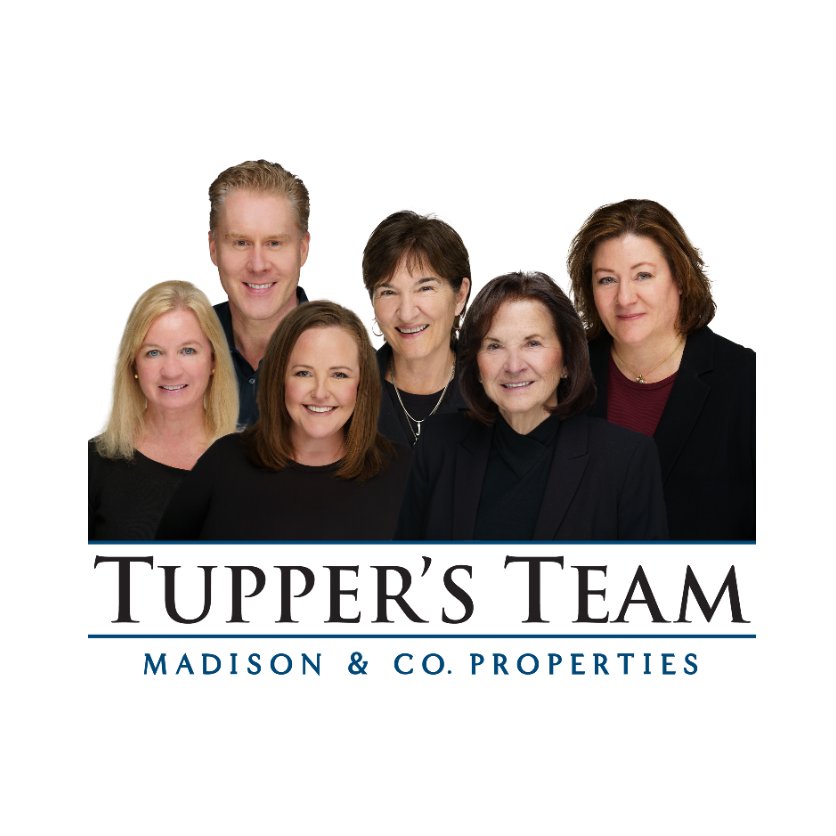$610,000
$610,000
For more information regarding the value of a property, please contact us for a free consultation.
1257 Pontiac ST Denver, CO 80220
3 Beds
2 Baths
1,420 SqFt
Key Details
Sold Price $610,000
Property Type Single Family Home
Sub Type Single Family Residence
Listing Status Sold
Purchase Type For Sale
Square Footage 1,420 sqft
Price per Sqft $429
Subdivision Montclair
MLS Listing ID 4794619
Bedrooms 3
Full Baths 1
Three Quarter Bath 1
Year Built 1941
Annual Tax Amount $3,795
Tax Year 2024
Lot Size 6,534 Sqft
Property Sub-Type Single Family Residence
Property Description
Experience the best of both worlds in this two-story brick home where classic charm meets modern luxury in the heart of Montclair. The covered front porch and beautiful leaded glass door set the stage for a home filled with charm and character. The living room welcomes you with a full brick wall, beautiful hardwood floors, and plenty of natural light. The updated kitchen and nook is a culinary dream, boasting solid wood cabinets, granite countertops, stainless steel appliances—including a gas range—and a breakfast bar perfect for casual meals. The formal dining room, featuring a leaded-glass window, is perfect for family gatherings and entertaining. For those who work from home the main floor study offers a peaceful retreat with French doors that open to a large, private and fully fenced backyard. The oversized patio with flagstone overflow space is generous in size for entertaining. Raised garden beds and mature trees surround the yard, perfect for enjoying those beautiful Colorado days and nights. A convenient main-floor bedroom and a three-quarter bath with a luxurious steam shower offer convenience. The main-floor laundry/mudroom also provides easy access from the outdoors to keep the messes out of the house. The upper level features a spacious primary suite complete with an updated bath featuring a jetted soaking tub and shower. Imagine the space as one room being the primary bedroom and the other as a sitting room making the whole upper level a primary retreat. Or one room as a nursery. Or as two bedrooms and two large storage areas. Enjoy peace of mind with updates like a newer roof, sewer line, and double-pane windows. The home also includes a one-car garage with interior entry and storage shed. With an unbeatable location near Lowry and minutes from all of Denver's best parks, shops, and restaurants, this home truly has the charm, convenience and proximity to all the things your lifestyle demands.
Location
State CO
County Denver
Zoning E-SU-DX
Interior
Heating Forced Air, Natural Gas
Cooling Central Air
Flooring Carpet, Tile, Wood
Exterior
Exterior Feature Garden, Private Yard
Parking Features Concrete, Dry Walled, Lighted
Garage Spaces 1.0
Fence Full
Utilities Available Electricity Connected, Natural Gas Connected
Roof Type Composition
Building
Lot Description Landscaped, Level, Near Public Transit, Sprinklers In Front, Sprinklers In Rear
Sewer Public Sewer
Water Public
Structure Type Brick,Frame,Wood Siding
Schools
Elementary Schools Montclair
Middle Schools Hill
High Schools George Washington
School District Denver 1
Others
Acceptable Financing Cash, Conventional, FHA
Listing Terms Cash, Conventional, FHA
Special Listing Condition None
Read Less
Want to know what your home might be worth? Contact us for a FREE valuation!

Our team is ready to help you sell your home for the highest possible price ASAP

© 2025 METROLIST, INC., DBA RECOLORADO® – All Rights Reserved
6455 S. Yosemite St., Suite 500 Greenwood Village, CO 80111 USA
Bought with Compass - Denver






